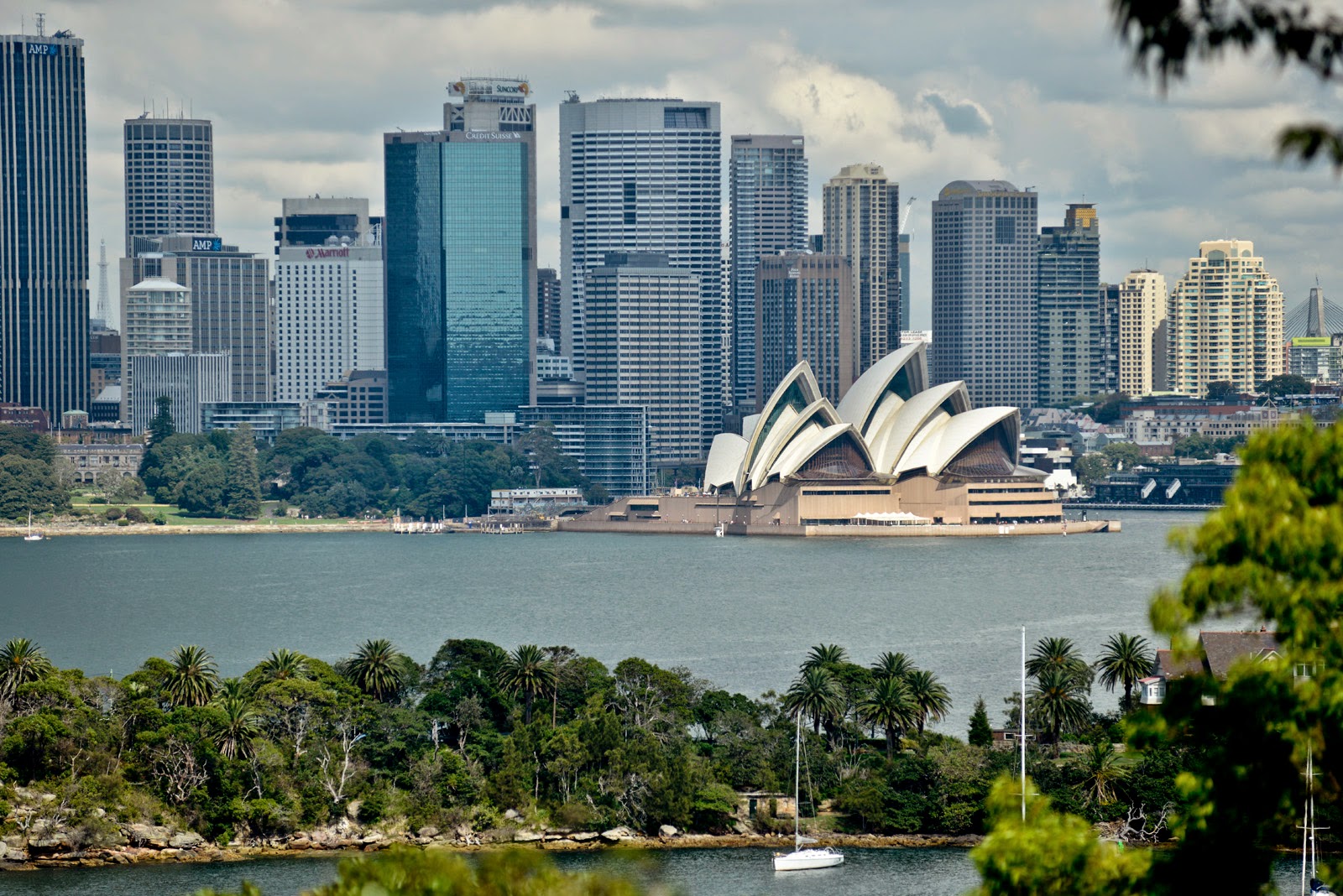On our last day in Sydney we enjoyed an amazing tour of the world famous Sydney Opera House. The Sydney Opera House is Australia's most recognizable building and is an icon of Australia's creative and technical achievement. Since its completion in 1973 it has attracted worldwide acclaim for its design and construction, enhanced by its location on Bennelong Point within a superb harbor setting. It is placed right at the end of Bennelong Point, juxtaposed to the harbor and completely to scale in relation to the Harbour Bridge, the sandstone cliff face, Macquarie Street and Circular Quay. Viewed from a ferry, from the air, or by approach on foot, the vision is dramatic and unforgettable.
It took sixteen years to build. Constructed between 1957 and 1973, it is a masterpiece of modern architectural design, engineering and construction technology in Australia. It exhibits the creative genius of its designer the Pritzker Prize winner Danish architect Jørn Utzon5, the successful engineering by the Danish firm Ove Arup and Partners, and the Australian building contractors M R Hornibrook. The completion of the project was overseen by the architects Hall, Todd and Littlemore, and the story of its construction was one of great controversy. Complex engineering problems and escalating costs made it a source of great public debate that only subsided when the beauty and achievement of the completed building placed it on the world stage. The technical challenge of how to construct the roof sails took four years to solve and at first the problem was thought unsolvable, even by Utzon himself. In a rare moment of insight after years of struggle he discovered the secret of how to design and build the structure. It was unlike anything that had ever been built before. The roof sails were based on the geometry of the sphere and Utzon used this to demonstrate the creative potential and the assembly of prefabricated, repeated components. It was seen as a structure at the leading edge of endeavor.
 |
| Just a few of the 1,056,006 tiles on the roofs. Only when this close can one see that the tiles are two different colors and finishes. |
The inside of the building is in multiple levels of soaring girders and steel specifically designed to support the outside shells that comprise the unique design of the structure. The interior walls and ceilings are finished in Australian Birch in warm shades of "reddish brown". The design of the building, with its soaring white roof shell shaped sails atop a massive red granite platform, has been internationally acclaimed as an architectural icon of the 20th century. As a dominant sculptural building that can be seen and experienced from all sides, it is the focal point of Sydney Harbour and a reflection of its character.The outside shells are finished in handcrafted tiles made in Denmark specifically for this project. The white tiles finished to a high gloss, tan tiles have been left with a rougher finish. All one million, fifty six thousand and six tiles were handcrafted to specific dimensions and angles of curve.
 |
| Check out the purple carpet. According to the tour guide, it is not well liked by many. Also notice the Sydney Harbour Bridge in the windows. |
The inside of the Opera house features multiple auditoriums, the largest of which seats 2700 people and houses the worlds largest pipe organ. The picture shown here will offer a view of that auditorium and the appearance of the sensationally beautiful wood interior of most of the building.
 |
| PIctures were not allowed inside the performance halls - but the tour was kind enough to sell us some images of us superimposed on some inside pictures. |





No comments:
Post a Comment